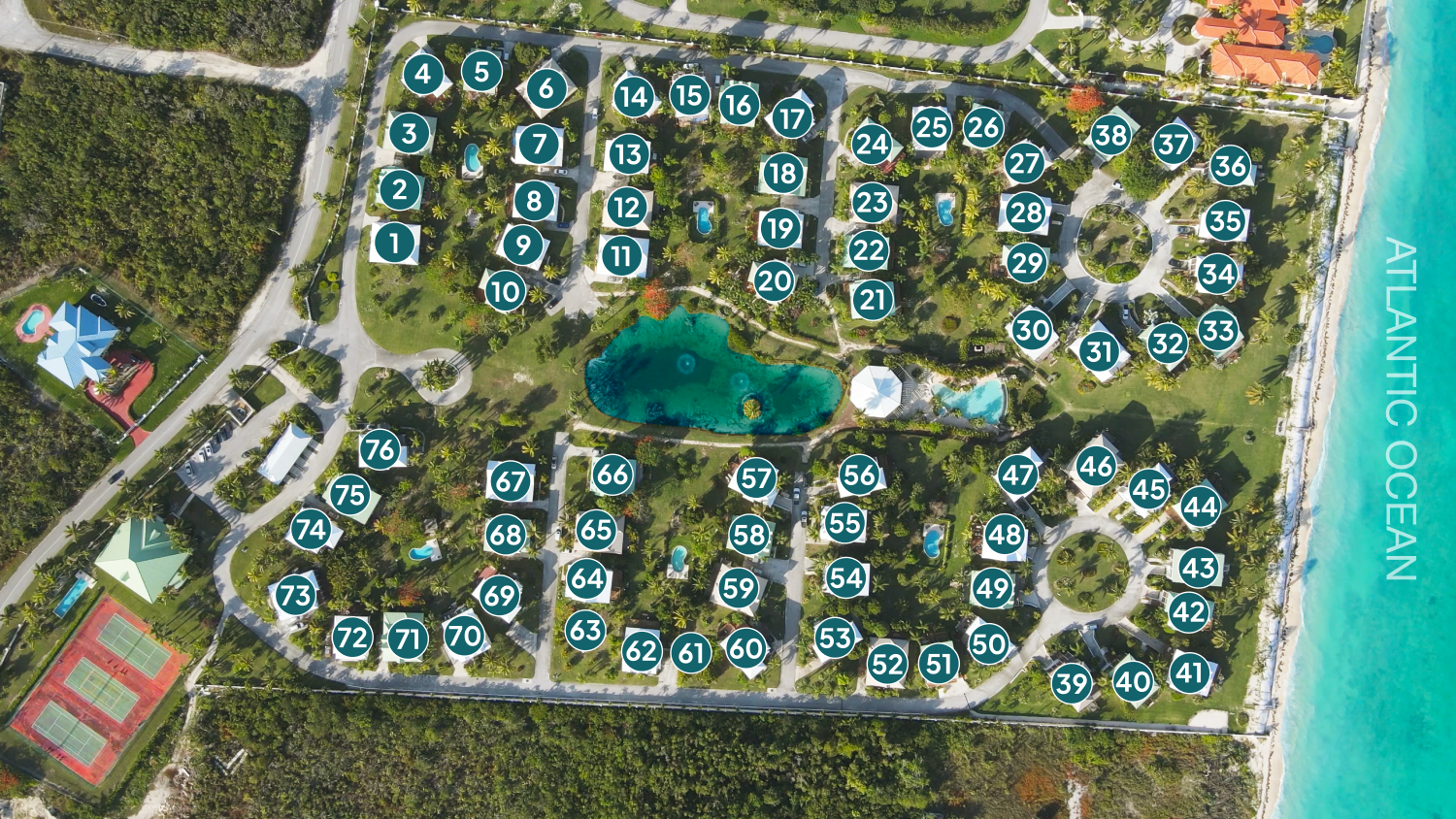
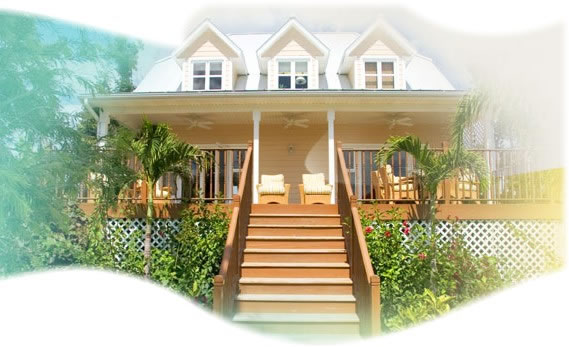
A local Architect designed Shoreline Bahamas homes. A professional engineer has designed the steel frame, concrete slab, and foundations, following Florida and local building regulations and approved by the Grand Bahama Port Authority.
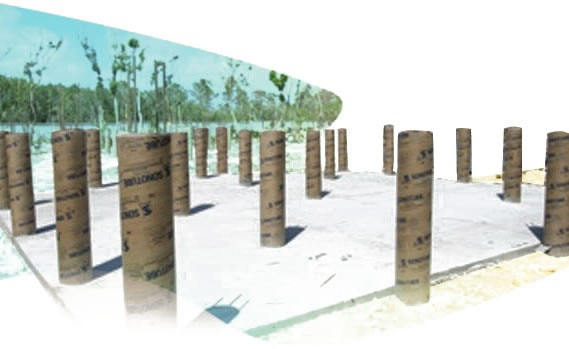
Reinforced concrete piles 12" diameter drilled 3 feet into solid rock at 10-foot centres.
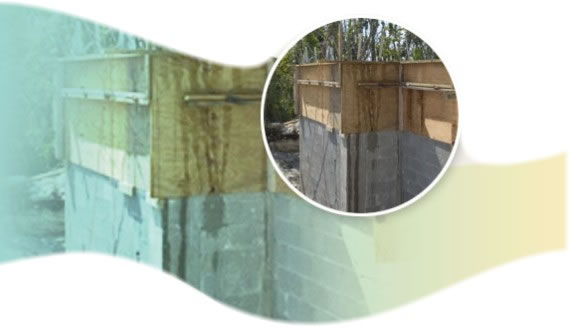
6-inch suspended reinforced slab concrete (4000-PSI concrete) poured at 14 feet above the mid-tide level under Florida regulations.
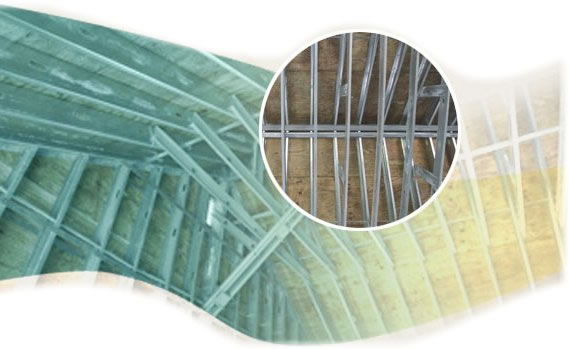
G60/90 galvanized steel frame designed in accordance with Florida building regulations.
The steel frame construction of these Shoreline Bahama homes consists of galvanized steel studs (6 inches wide for external walls at 16-inch centres). The walls are braced and fixed to the concrete slab with Simpson Straps on each stud.
The second floor consists of “Trade Ready” 10 inches galvanized joists designed by Dietrich Engineering covered with 3/4-inch t&g tanalith pressure-treated plywood to protect against termites, damp rot and dry rot.
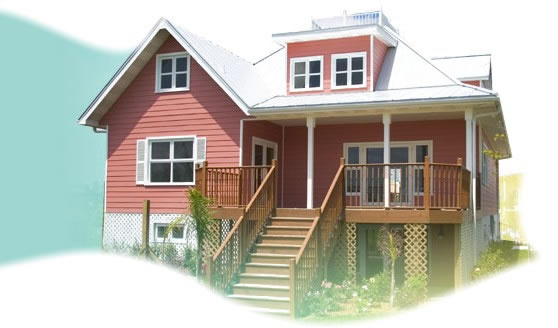
Hardiplank planks are the external cladding to the steel frame. Hardiplank is a fibrous cement product that is fire resistant, impervious to termites, does not warp, twist, or crack, and is virtually maintenance-free.
The gutters and downpipes are of continuous length aluminium and fabricated on site.
Windows are manufactured locally of PVC and fitted with hurricane glass, all under Florida building regulations.
The exterior ceiling and soffits are made of white PVC. Windows are manufactured from reinforced PVC and installed with Dade County-approved hurricane glass.
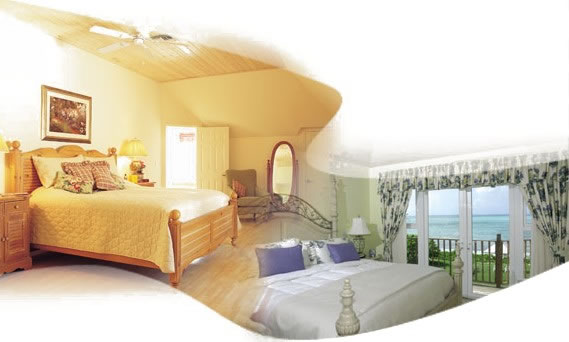
The very high standards set by Shoreline carry through to the property interiors. Each house features vaulted ceilings, marble and wood floors, marble bathrooms, granite countertops and vanity units, and hardwood kitchen cabinets. All walls between air-conditioned zones are insulated. The walls and ceilings are finished with ½ inch sheetrock. All downstairs areas and bathrooms have 18” x 18” marble tile.
All upstairs bedrooms have wood laminate flooring. The kitchen and bathroom cabinets have solid hardwood doors and granite countertops; again, there is a selection of color for purchasers. Sanitaryware is by Kohler, and faucets by Moen. Interior doors are 6 panels with a paint finish. Baseboard, crown, and door trims are made of pine and painted. Bedroom ceilings on the second floor are pickled or varnished tongue and groove cedar.
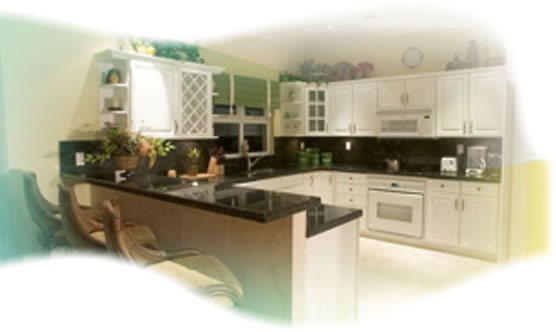
All appliances are manufactured by Whirlpool including: dishwashers, washing machines, dryers, ovens, cooktops, and refrigerator/freezers. Fans are supplied to all living areas. The house is fully air-conditioned with separate systems for each floor.
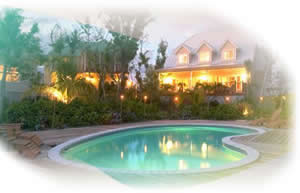
Exterior decks are constructed of pressure-treated timber. Tropical Decking manufactures the deck flooring. Handrail and balusters are pressure treated and stained.
Luxurious four-bedroom accommodation on three floors.
Luxurious four-bedroom
Available in 2 floors plus carport and 3 floors plus garage
All the room you could need- over 3000 sq ft.
Elegant decks and verandah on both floors.
Available in 2 floors plus carport and 3 floors plus garage
With these properties, you have the flexibility of an extra family room and study instead of a downstairs bedroom.
All the room you could need - over 3000 sq ft.
Elegant decks and verandah on both floors.
Available in 2 floors plus carport and 3 floors plus garage
With these properties, you have the flexibility of an extra family room and study instead of a downstairs bedroom.
Stylish and spacious living with cool, airy verandahs.
Available in 2 floors plus carport and 3 floors plus garage
Stylish and spacious living with cool, airy verandahs.
Available in 2 floors plus carport and 3 floors plus garage
Two stories, with 3 bedrooms and a spacious balconied loft feature.
Two story spacious balconied loft feature 2610 sq. ft.
2880 sq.ft. of beautifully designed living space.
With these properties, you have the flexibility of an extra family room and study instead of a downstairs bedroom. Space to relax and enjoy the elegant lifestyle.
2880 sq.ft. of beautifully designed living space.
With these properties, you have the flexibility of an extra family room and study instead of a downstairs bedroom. Space to relax and enjoy the elegant lifestyle.